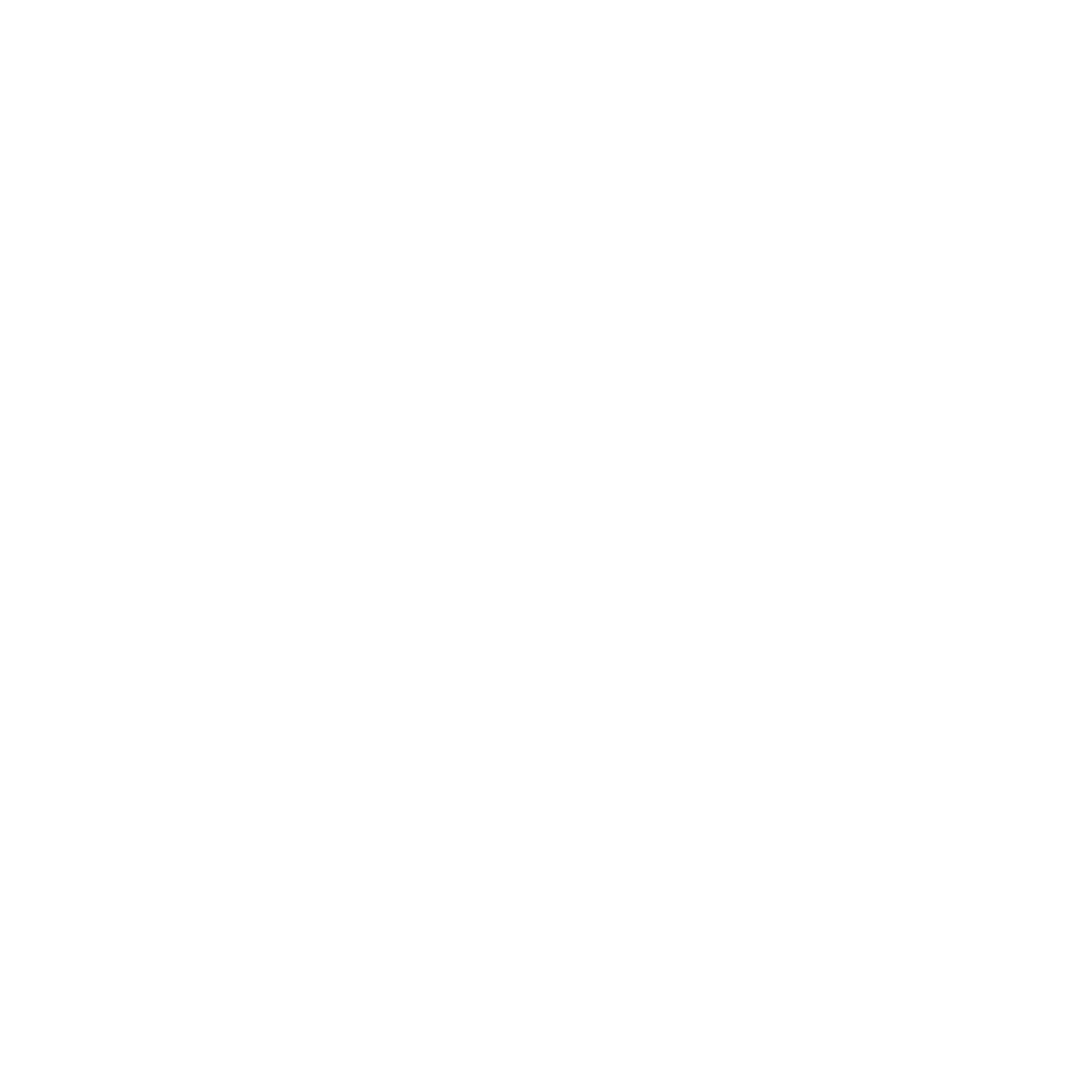Gallery
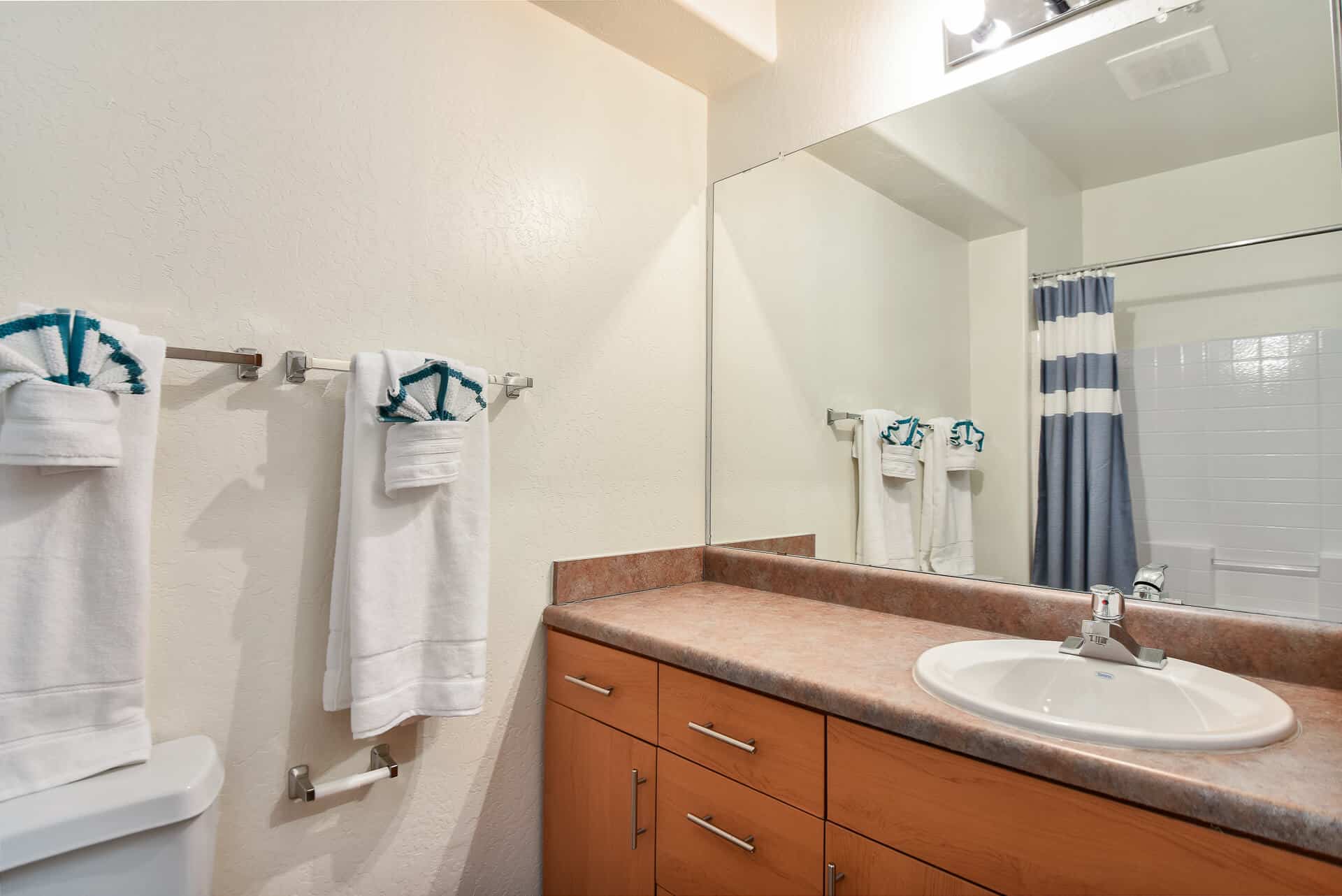
At The Ridge at Clear Creek, we redefine what it means to live your best life in Flagstaff! Dive into an active lifestyle with our state-of-the-art 24-hour fitness center, perfect for early morning workouts that kickstart your day. After your sweat session, unwind in one of our two luxurious multi-temperature jacuzzies—your personal oasis of relaxation!
Need to hit the books? Our vibrant study lounge is designed for productivity. And when it’s time to explore, you’ll be surrounded by breathtaking hiking and biking trails that invite you to immerse yourself in the great outdoors.
Discover all this and so much more when you choose The Ridge at Clear Creek—your gateway to adventure awaits!
Our goal is to help you plan your budget with ease, enhancing your rental home experience. Prices shown are base rent. To help budget your monthly fixed costs, add your base rent to the Essentials and any Personalized Add-Ons you will be selecting from the list of potential fees which can be found at the bottom of the page.
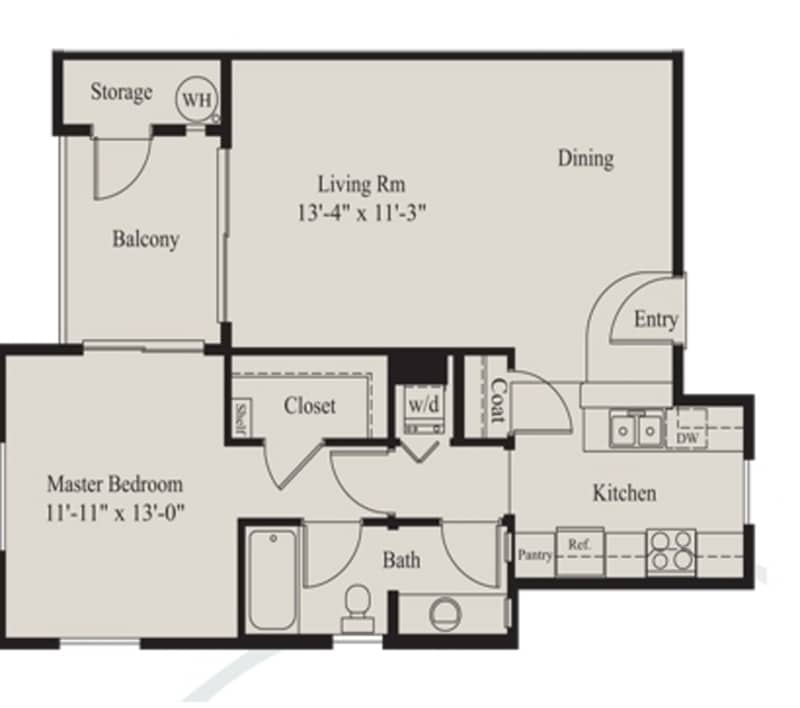
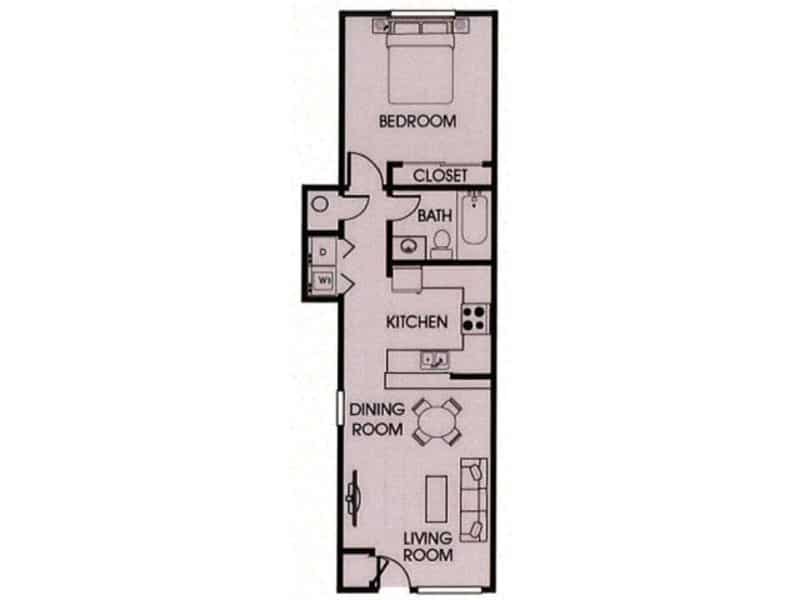
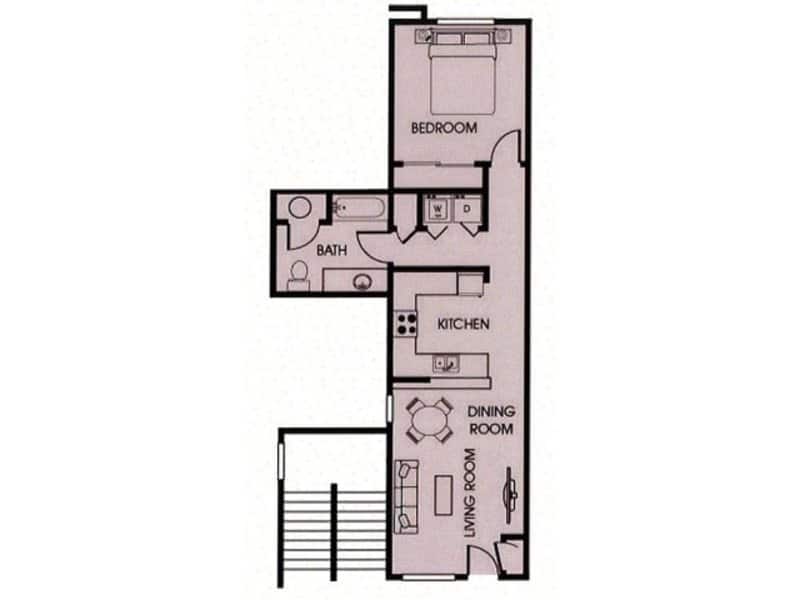
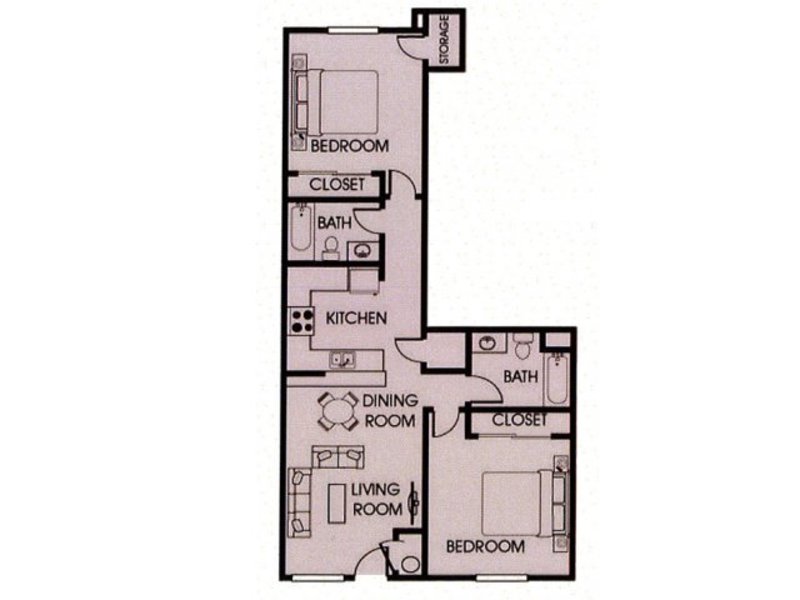
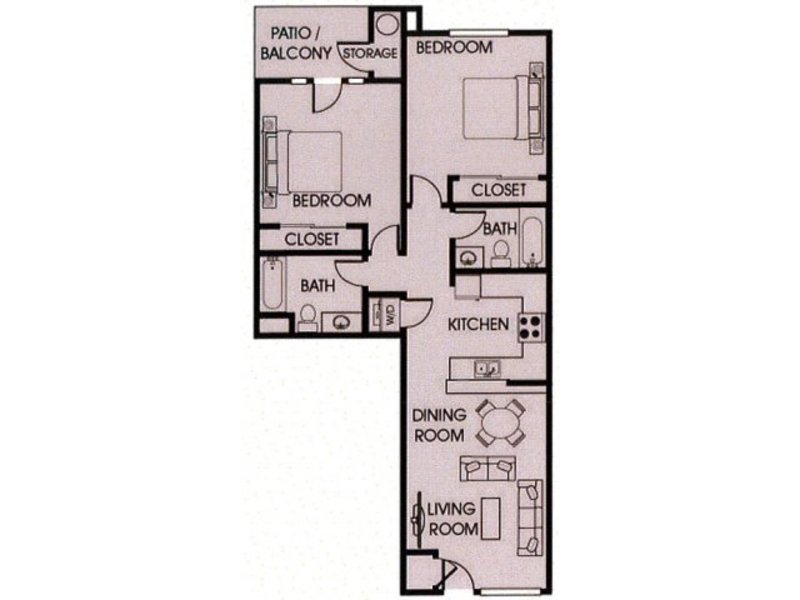
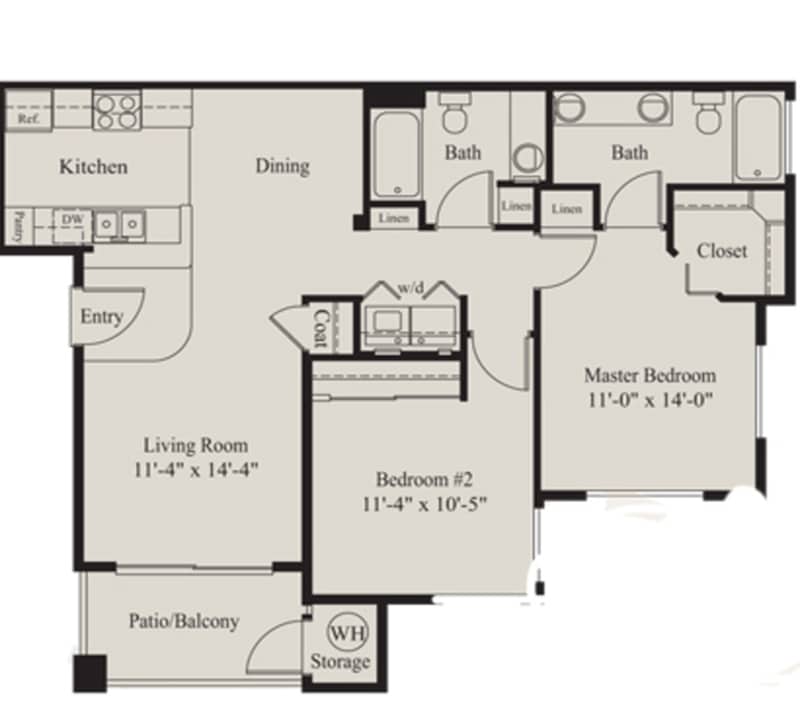
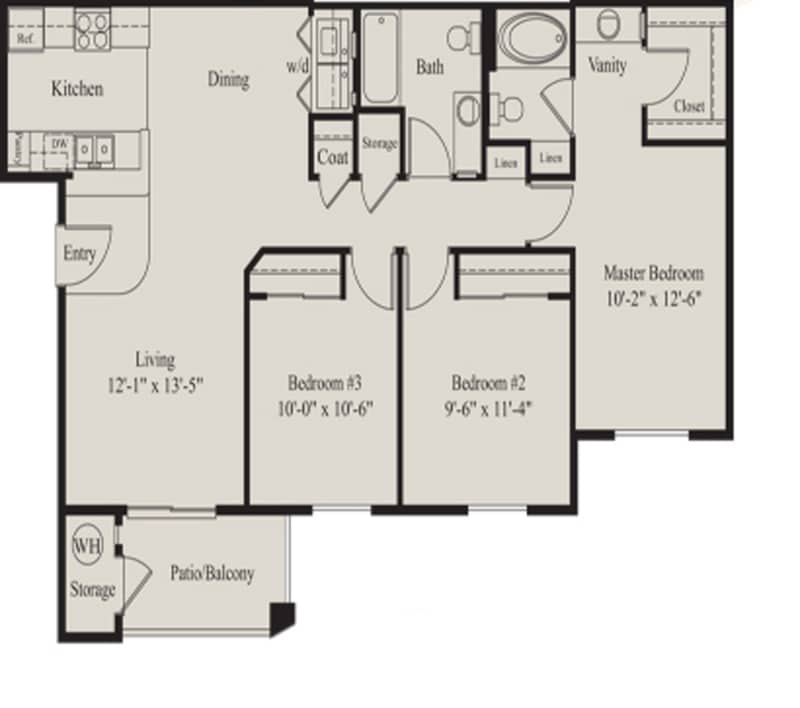
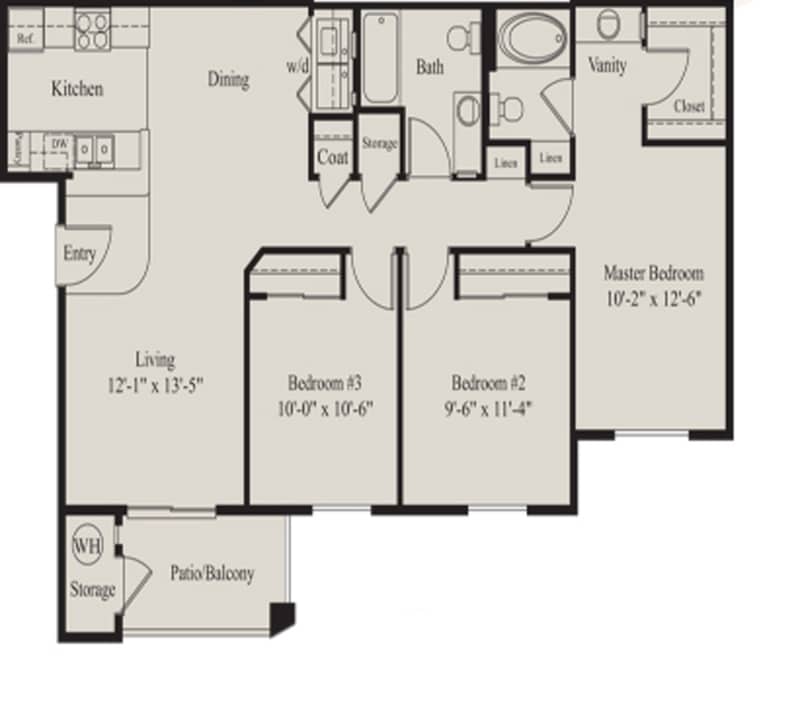
Floorplans are artist’s rendering. All dimensions are approximate. Actual product and specifications may vary in dimension or detail. Not all features are available in every rental home. Prices and availability are subject to change. Base rent is based on monthly frequency. Additional fees may apply, such as but not limited to package delivery, trash, water, amenities, etc. Deposits vary. Please see a representative for details.
To make things simple and clear, we’ve put together a list of potential fees you might encounter as a current or future resident. This way, you can easily see what your initial and monthly costs might be in addition to base rent.
